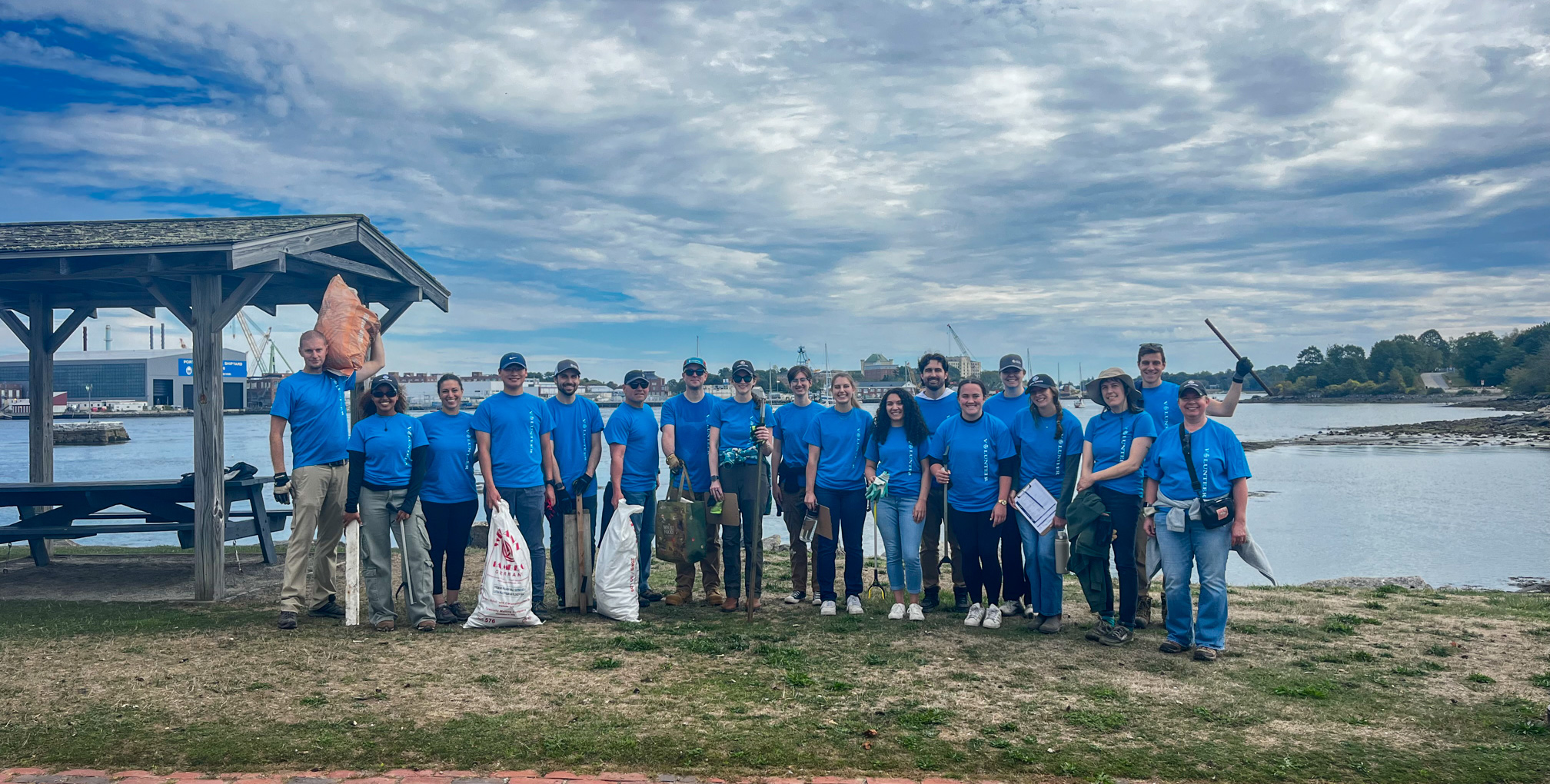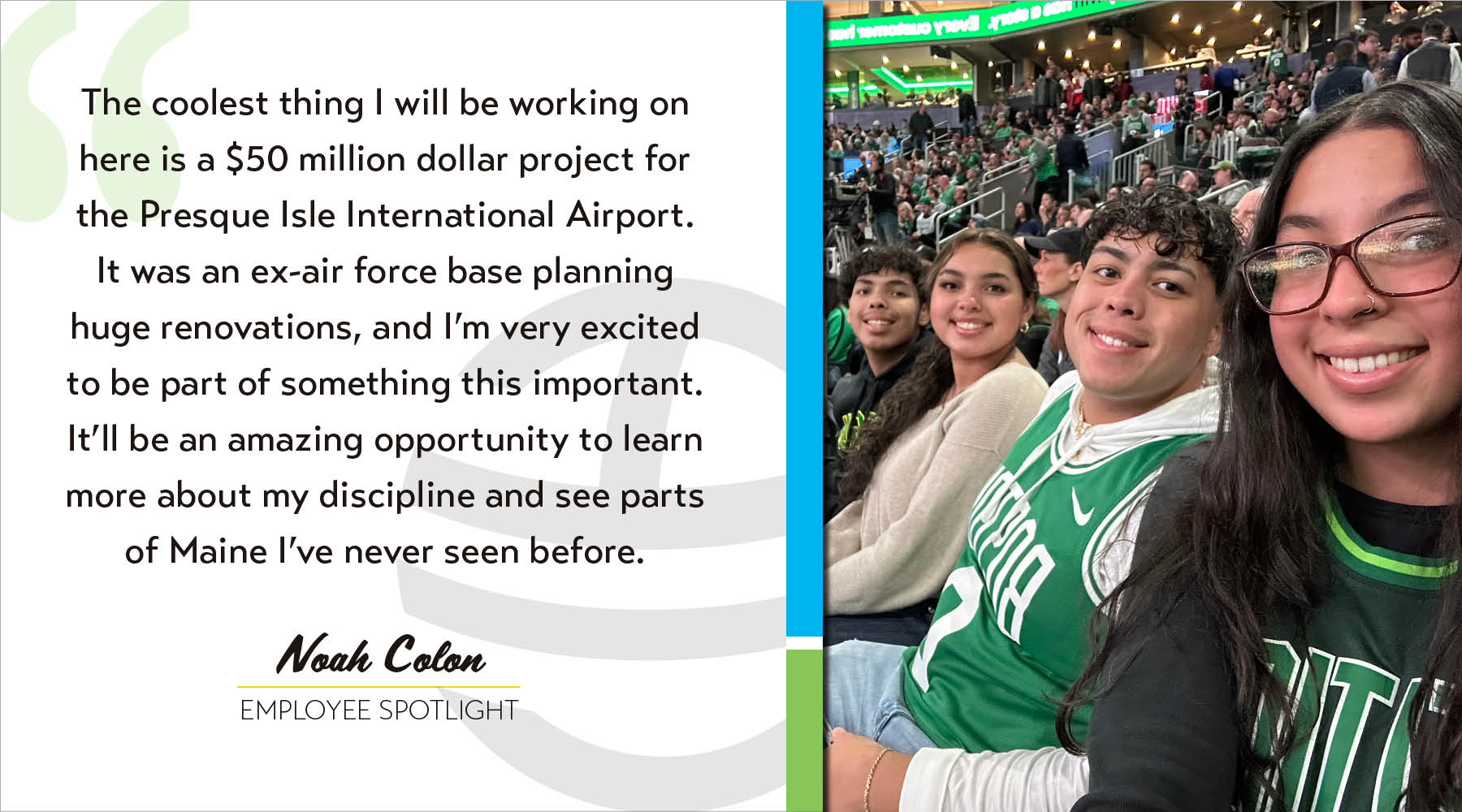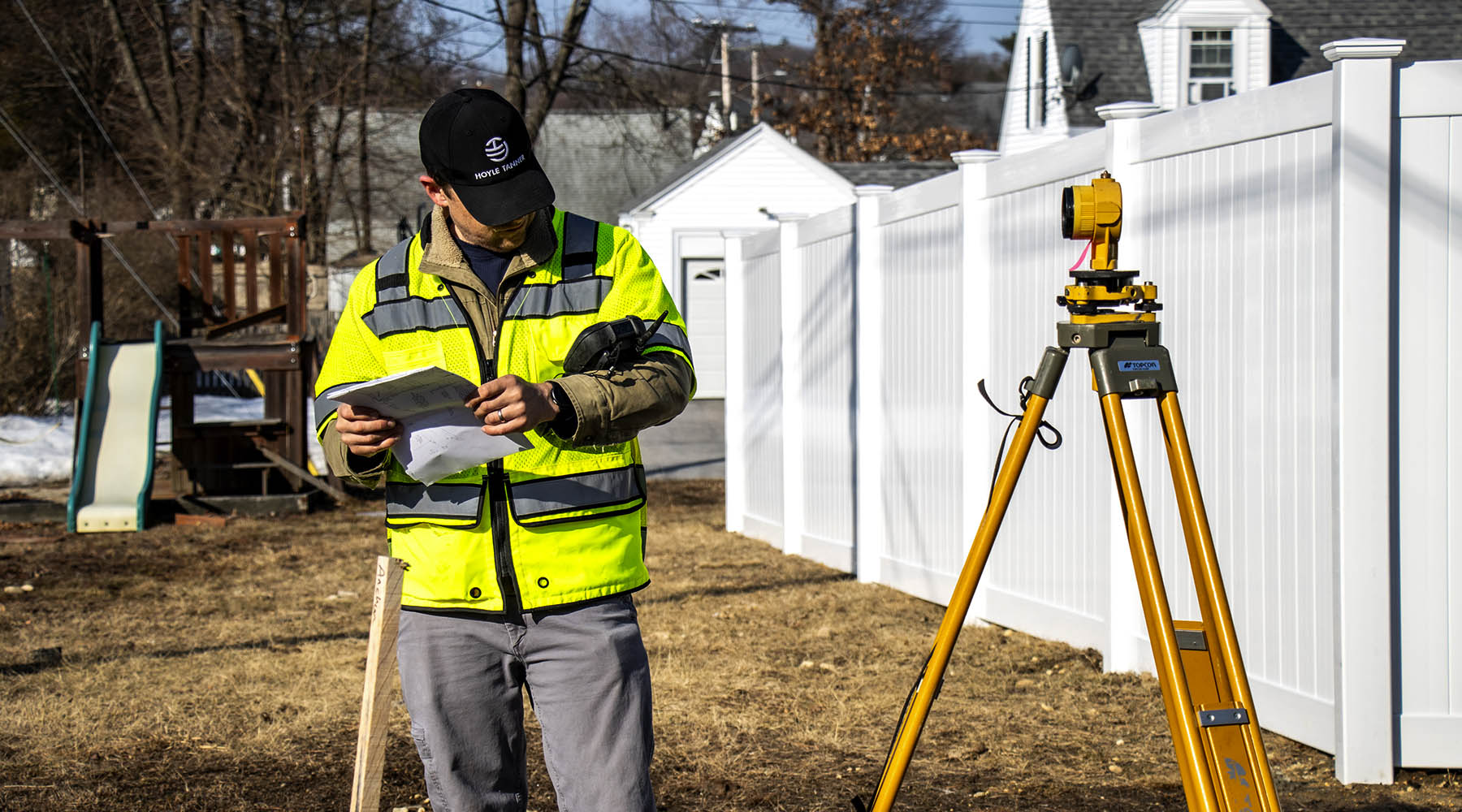Multifamily Development
Project Summary
Hoyle Tanner was retained by Aztec, LLC to provide overall civil design and permitting for a 303-unit mixed-use residential development project. The existing 23-acre undeveloped site was designed with a balance between high density housing and existing natural features to be preserved that include a significant vernal pool, stream, and wetlands. The design includes three residential buildings each four stories, with a centralized amenity building and garage structures for covered parking. The first level of the main residential building features 3,000 square feet of mercantile space. Other features incorporated into the design include a network of pedestrian sidewalks, a nature loop trail, outdoor gathering areas, a pool and extensive landscaping through the development.
The site design included an internal access roadway, 398 parking spaces, retaining walls and LED site lighting. Stormwater for the project is collected through a closed drainage system and controlled and treated by three onsite wet ponds. Supporting utilities were designed and extended to the project area to accommodate the proposed development. Hoyle Tanner was responsible for the all the permitting including the Town of Kittery Site Plan approvals, Maine Department of Environmental Protection Site Location of Development Application (SLODA) and the Maine Department of Transportation Traffic Movement Permit (TMP).
SERVICES
- Existing Conditions Preparation
- Wetland Delineation
- Preliminary Design
- Stormwater Design
- Permitting
- Final Design
- Construction Administration
From the blog
Learn about ongoing projects and the innovative processes we employ for our clients.









