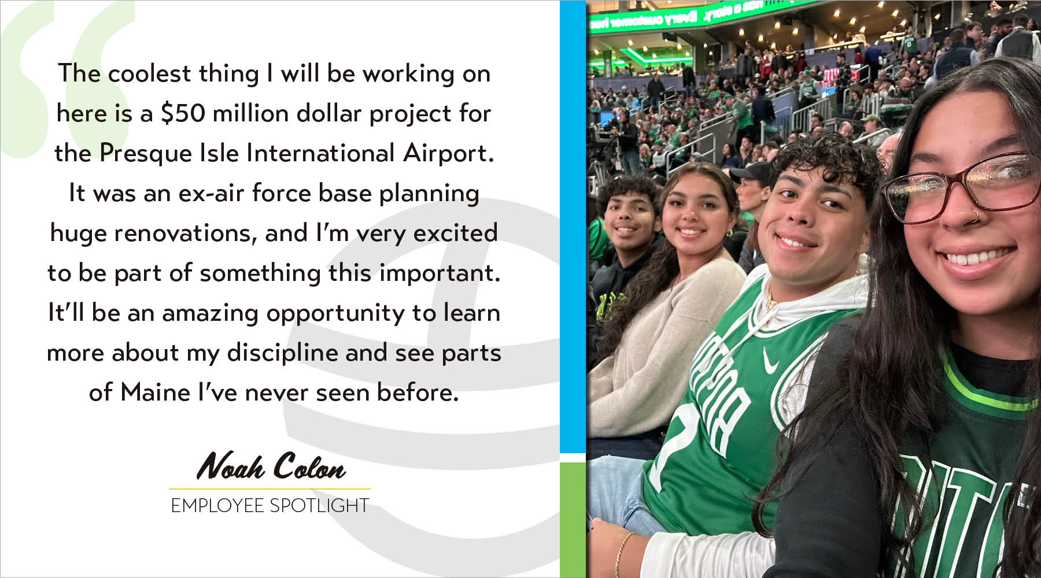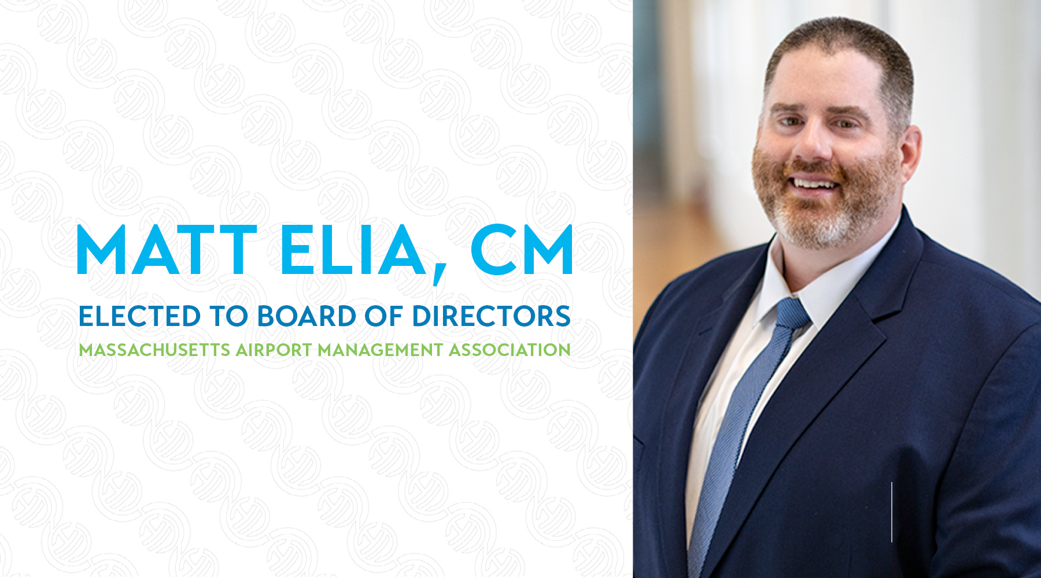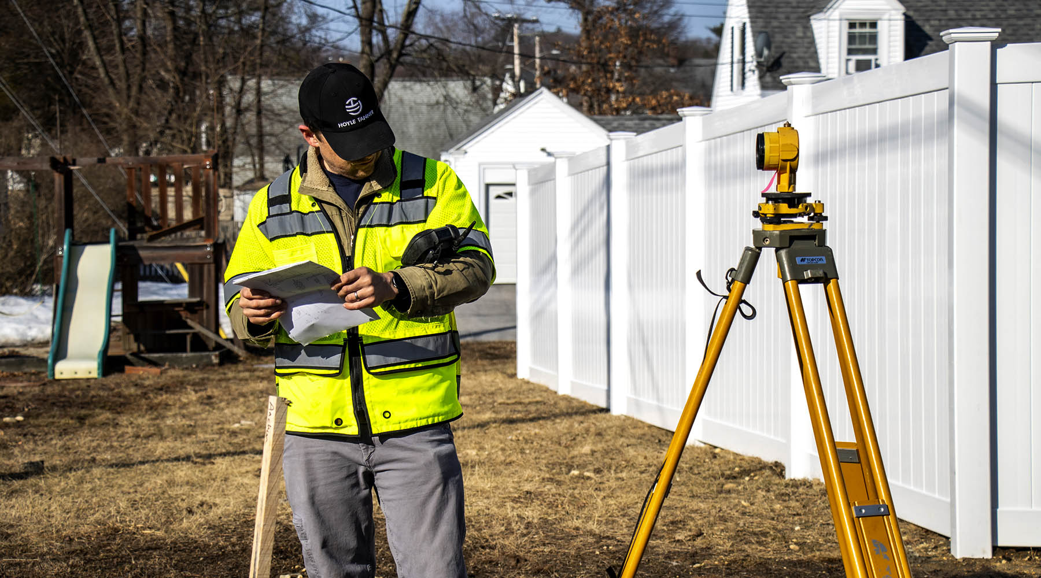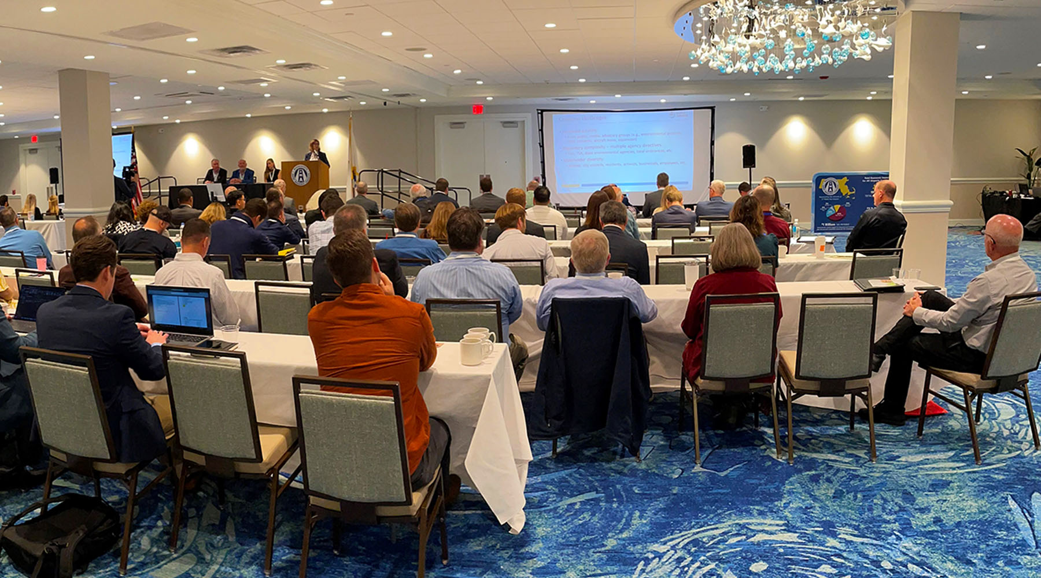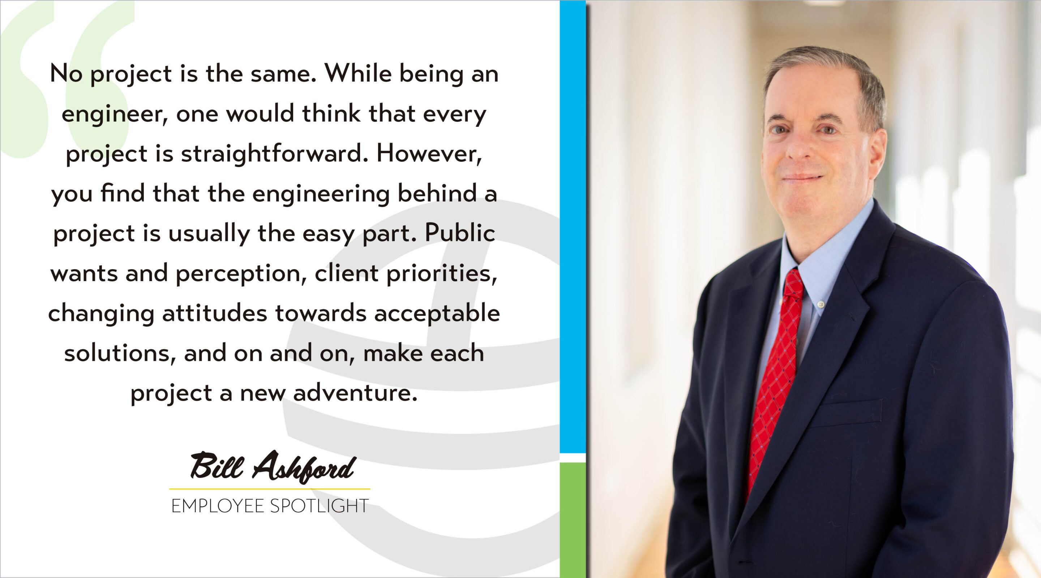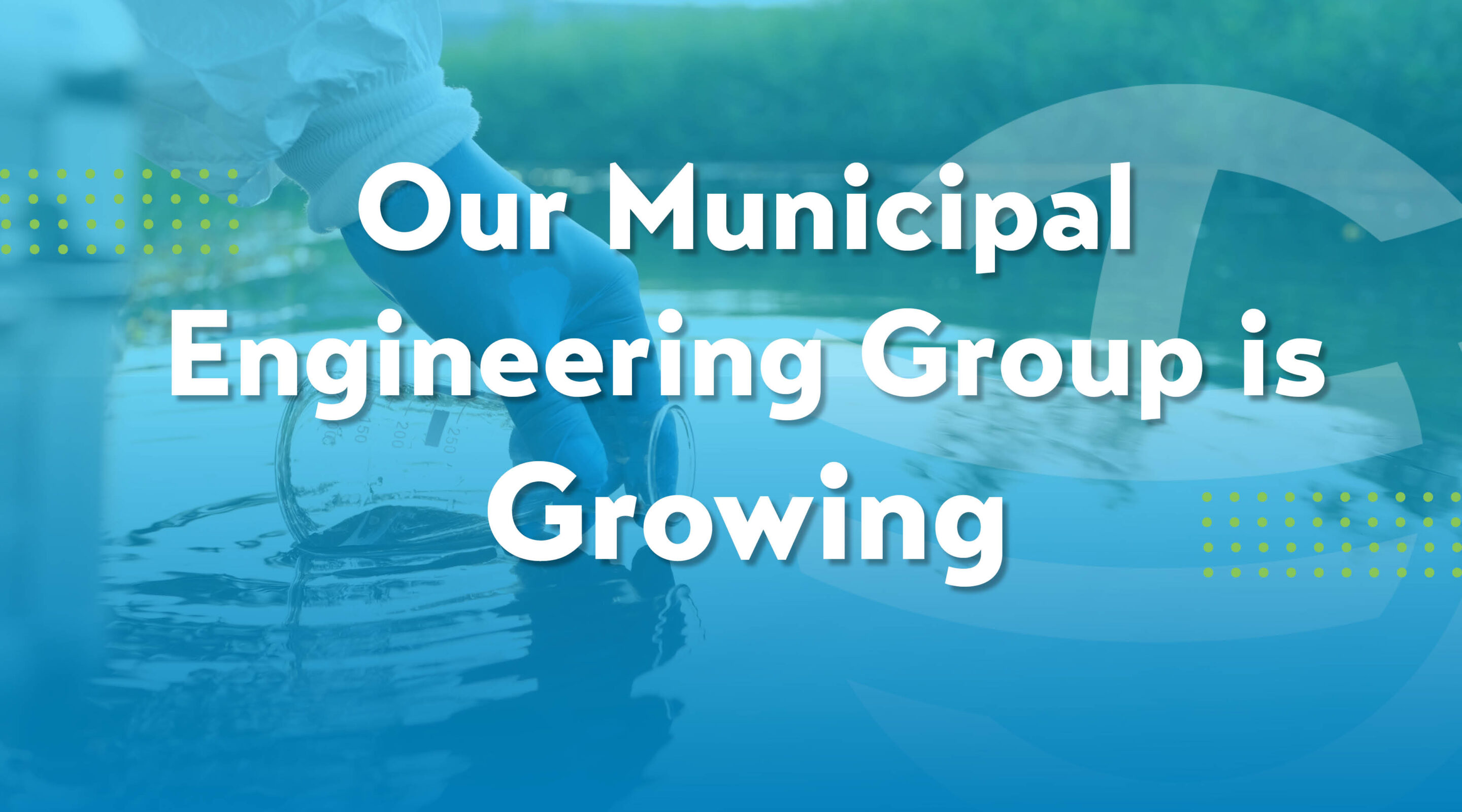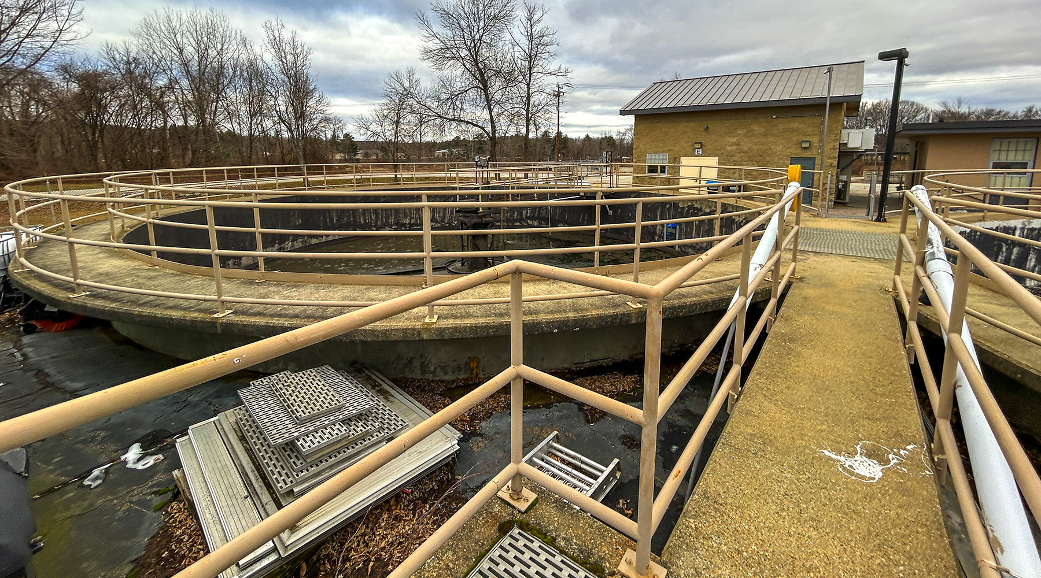Ammon Drive Realignment
Project Summary
As noted in the Airport’s 2011 Master Plan update, existing Ammon Drive and the service road that parallel Runway 6-24 are located within the Runway Object Free Area (ROFA). As required by the FAA, the goal of the project was to relocate these roadways, approximately 85′ to 125′, outside of the 400′ ROFA to improve safety on the Airport’s east-west runway.
Our design involved the realignment of 6,500 linear feet of roadway and will require full-box reconstruction. The relocation of these roadways displaced parking at two of the Airport’s surface parking lots, Lot C and D, as well as spaces at two leased parcels. These impacts required the reconstruction of 5.5 acres of existing parking areas as well as the construction of 4.5 acres of new lots. A new closed drainage system was designed for the relocated roadways and new parking area while the existing drainage and sewer systems in the reconfigured lot areas were replaced due to their deteriorated condition. Relocated bus shelters and entrance and exit gates were proposed to facilitate the reconfigured Airport lots. The airside perimeter fence required relocation and suitable grading for the ROFA area were needed to be designed.
The project required the development of a Categorical Exclusion (CE) document to satisfy the NEPA requirements as well as coordination with New Hampshire Division of Historical Resources. Hoyle Tanner also analyzed and designed a stormwater Best Management Practice (BMP) to limit increases in runoff and provide treatment to satisfy the regulations of the NHDES Alteration of Terrain Permit.
SERVICES
- Final Design
- Utility Coordination
- Permitting
- Traffic Control/Management
- Bid Process Administration
- Construction Administration
- Construction Observation
- Shop Drawing Review
- As-Built Drawing Preparation
From the blog
Learn about ongoing projects and the innovative processes we employ for our clients.

