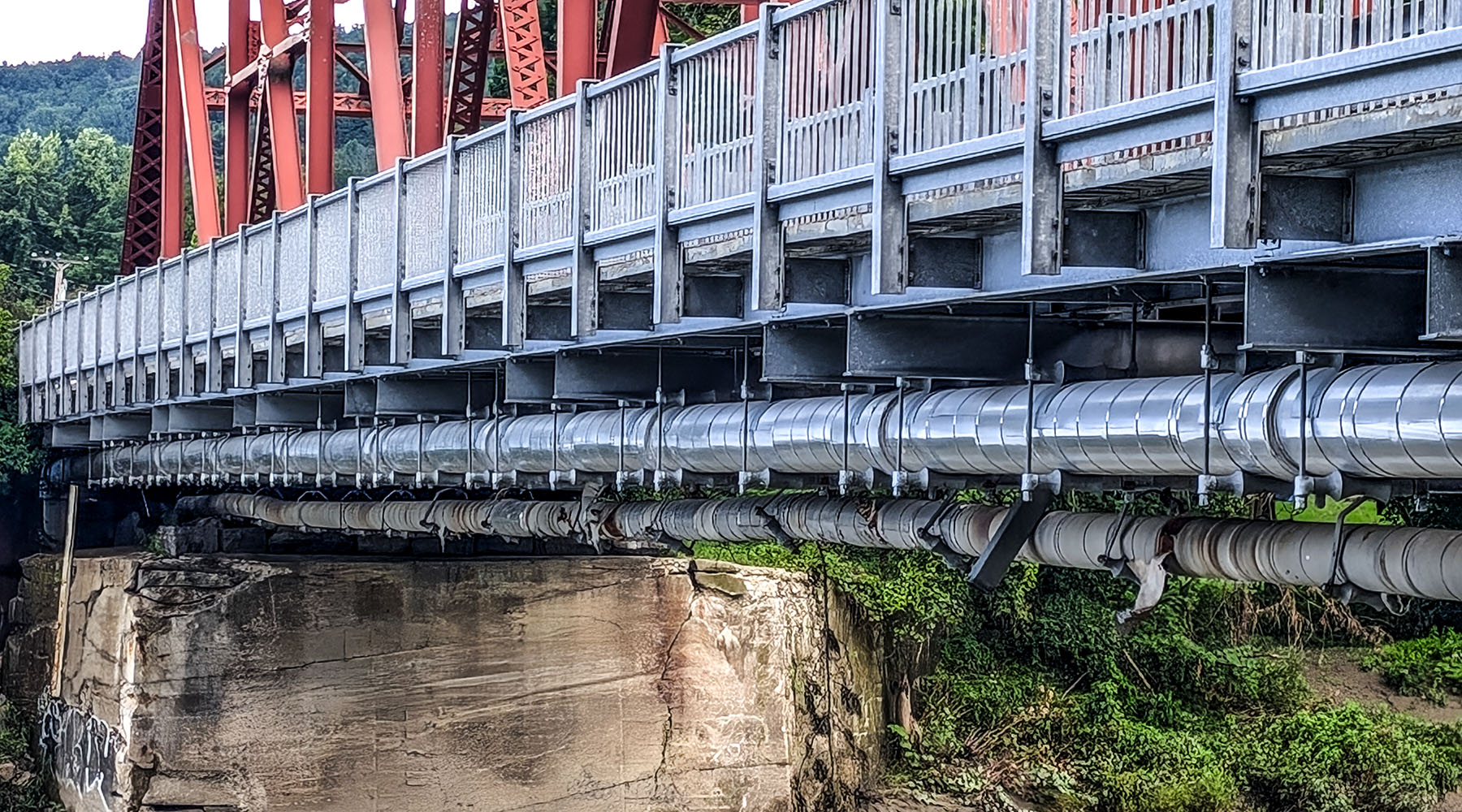Fire Station Site Design
Project Summary
Hoyle Tanner performed civil engineering services for a new 22,000 sq. ft. fire station with seven apparatus bays. The site design positioned the new building and amenities to fit on a developed site shared with the Peterborough Community Center while accommodating a challenging flat site surrounded by wetlands. Design elements include new access drives, parking for 89 vehicles, front and rear apparatus bays, a rainwater cistern, water and sewer service connections, site lighting, and vehicular and pedestrian circulation improvements. Numerous Best Management Practices were designed for stormwater treatment and detention at this tight site, which was achieved through pre-treatment and treatment swales, a bioretention basin, proprietary filtration, a tree box filter, hydrodynamic separator, a sediment forebay, and deep sump catch basins as well as detention basins. Hoyle Tanner also provided NHDES environmental and local Site Plan Review permitting services as well as support during community input meetings.
Hoyle Tanner provided the client with a well-planned, sustainable fire station design that optimizes site use, ensures efficient vehicular and pedestrian circulation, and incorporates advanced stormwater management solutions, all while navigating environmental and community permitting challenges.*Rendering courtesy of SMP Architecture.
SERVICES
- Preliminary Design
- Drainage Analysis
- Stormwater Management
- Wetland Delineation
- Final Design
- Contract Document Preparation
From the blog
Learn about ongoing projects and the innovative processes we employ for our clients.









