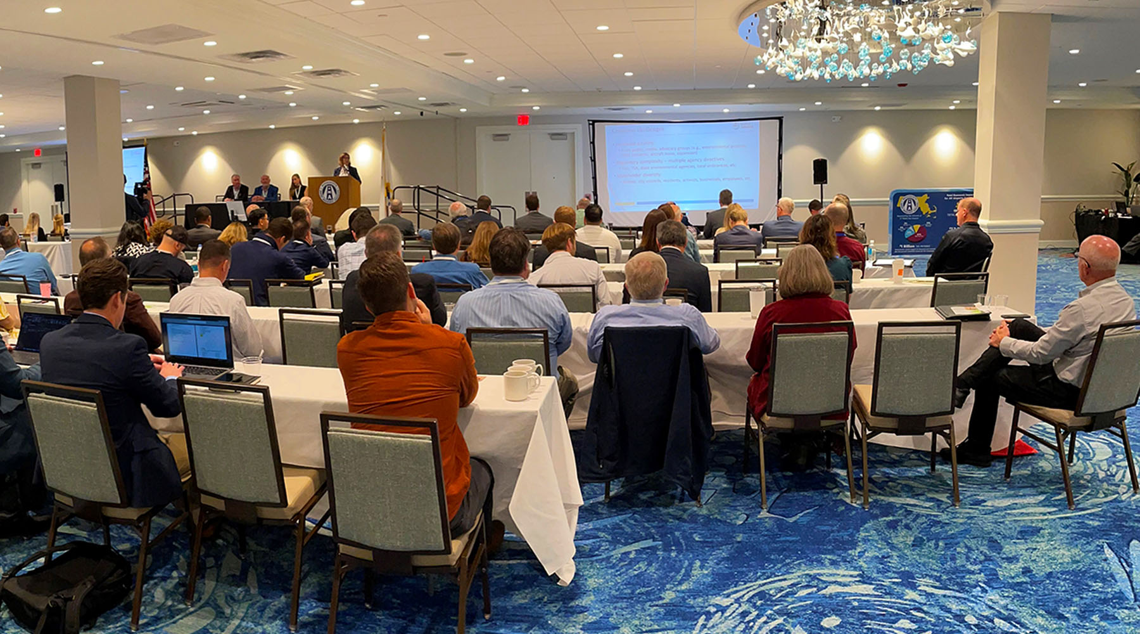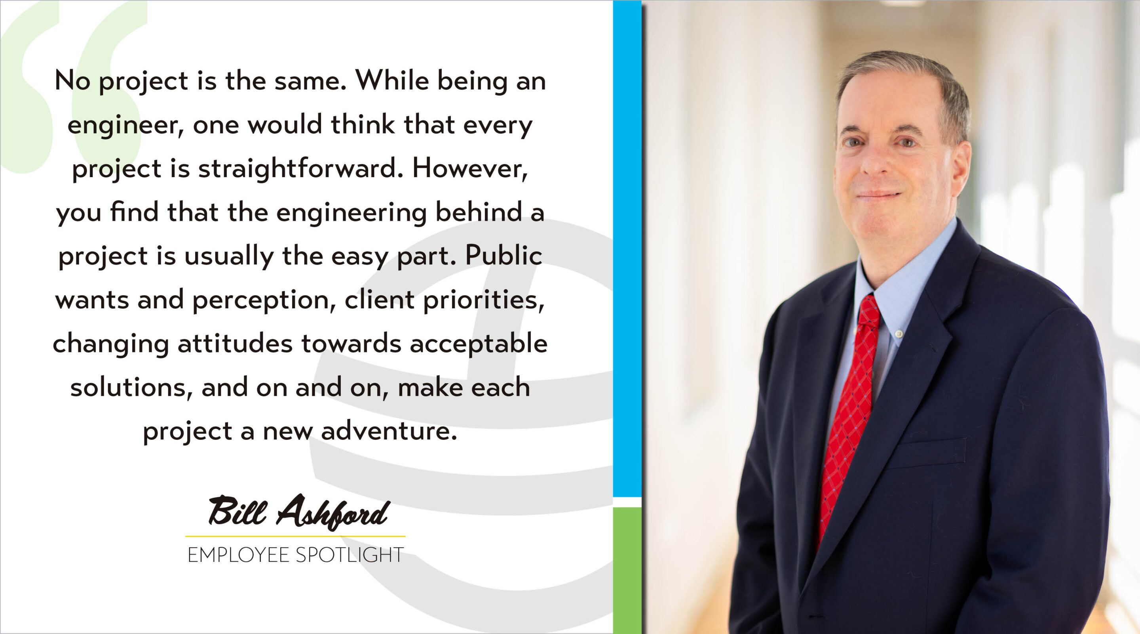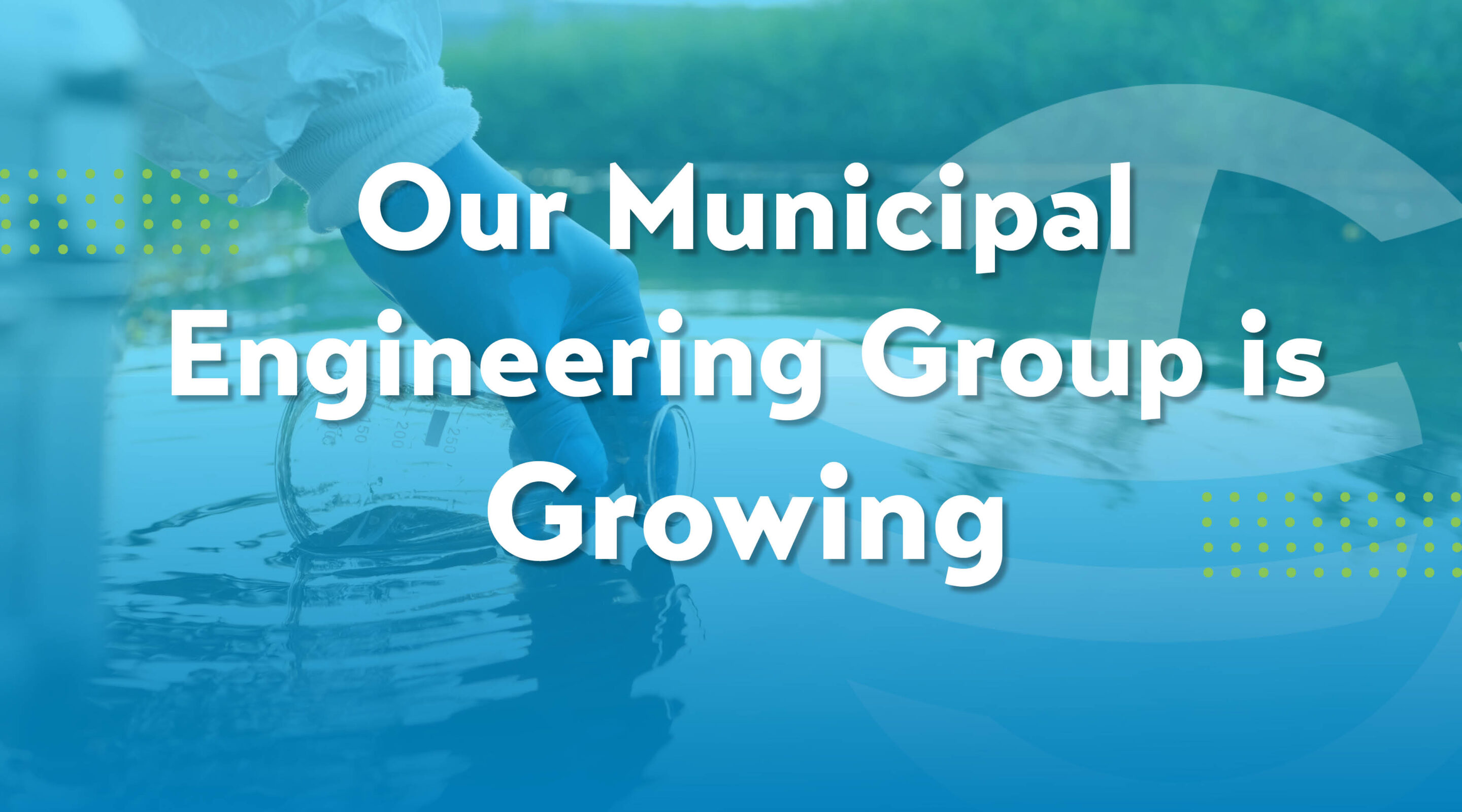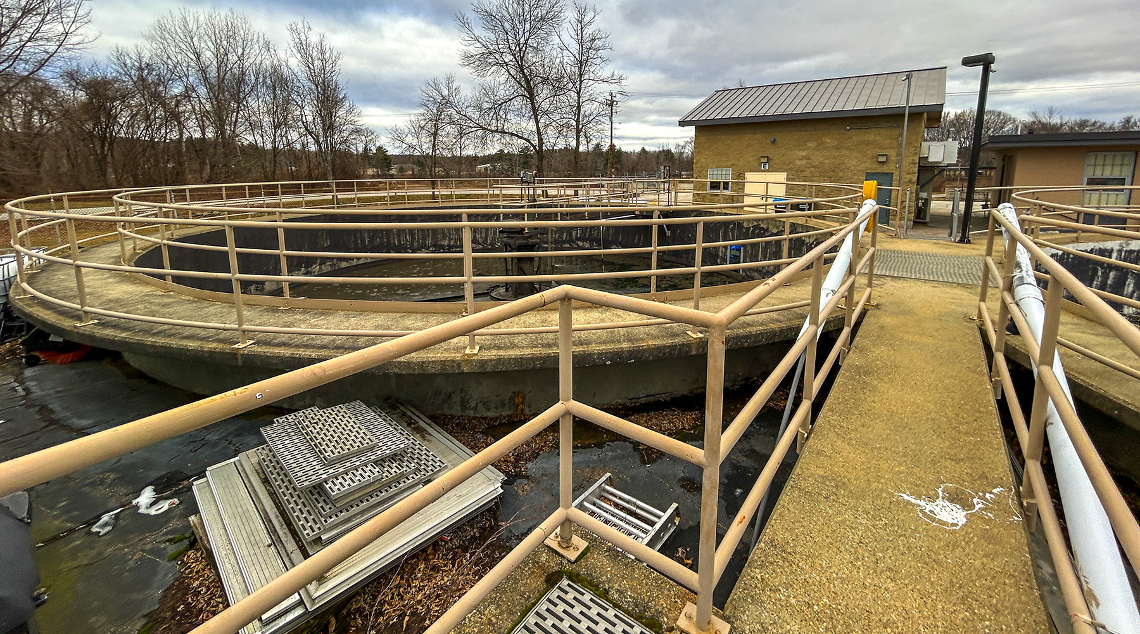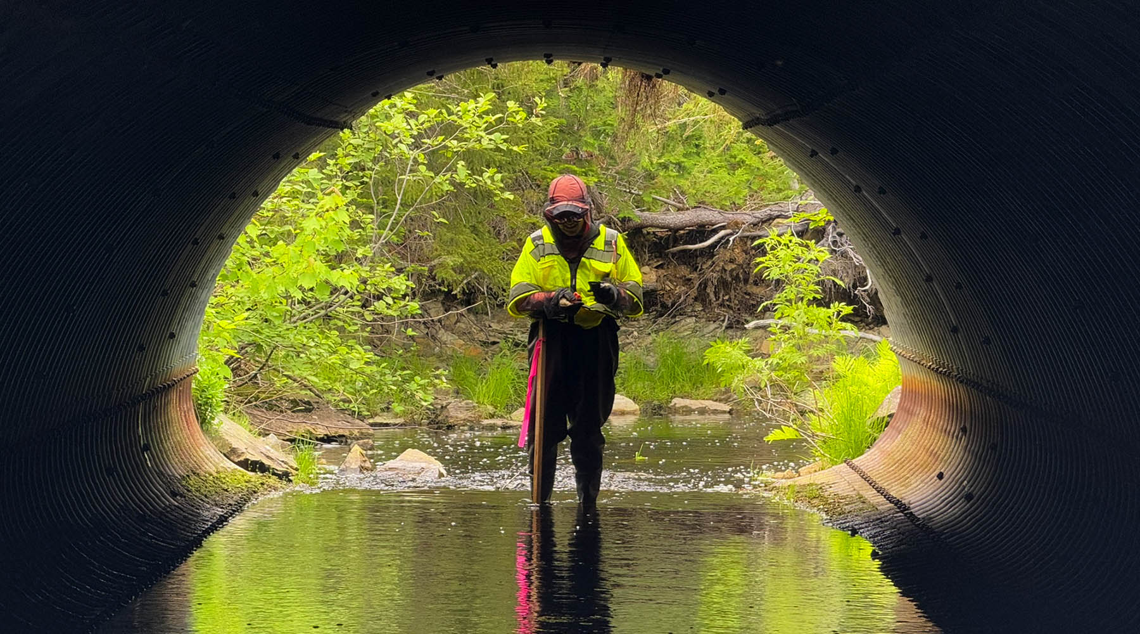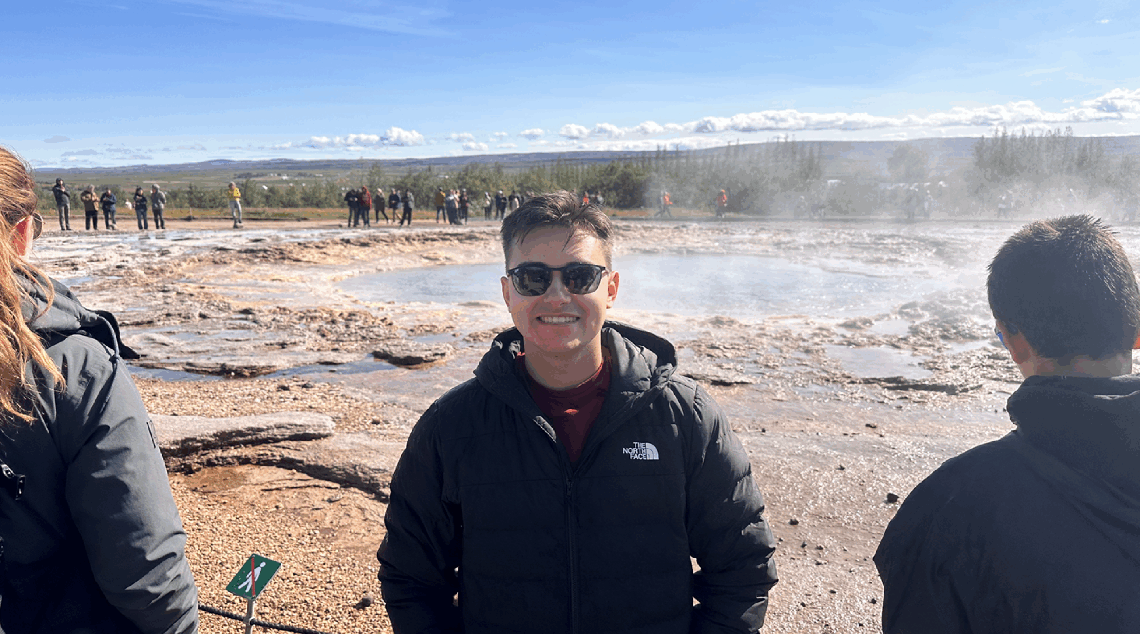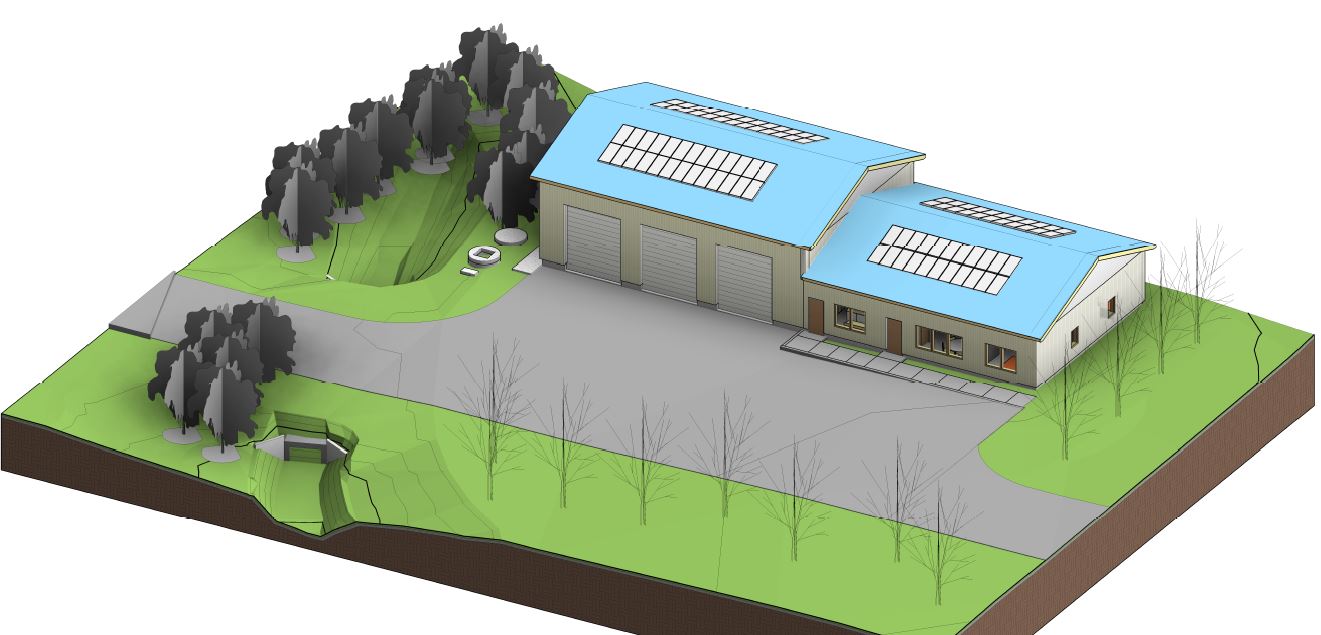Structural Engineer, Joe Ripley, PE, and the Hoyle, Tanner team have recently completed the final design for the Stagecoach Road bridge over Moss Glen Brook in the Town of Stowe, Vermont. With the combination of technical challenges, a short design schedule, and the use of Accelerated Bridge Construction (ABC) techniques, this bridge project has proved to be both complex and unique.
The existing crossing of Moss Glen brook was built in 1958 and is comprised of twin 13’-5” wide by 8’-6” tall, corrugated metal pipe (CMP) arches in poor condition due to significant corrosion and section loss along the bottoms of the pipes. Due to this condition, the Town’s goal is to replace this bridge before the deterioration progresses to the point where they need to close the bridge to traffic. To meet this aggressive schedule, Stowe hired our team and our geotechnical subconsultant Sanborn, Head & Associates (SHA) in May 2020 with the mandate to have final plans ready for advertisement in early 2021. Although the bridge is town-owned, the project is administered through the VTrans Municipal Assistance Bureau (MAB) and needs to adhere to the MAB process, requiring close and constant communication between the design team, the town, and VTrans staff to meet the accelerated schedule.
The detour length around the project is approximately 12.4 miles and as such, the town required that the construction duration of the road closure be limited to eight weeks to limit impacts to traffic. To meet this requirement, Hoyle, Tanner developed a solution that would minimize certain time-consuming construction tasks such as water diversion, excavation, and cast-in-place concrete curing. Our team proposed that the replacement bridge be lengthened beyond the required hydraulic span to allow the new abutments to be constructed behind the existing bridge and reduce the time necessary for water diversion. This will allow the existing CMPs to remain in place and convey Moss Glen Brook during construction. To reduce excavation, we proposed a pile supported abutment cap that could be designed to accommodate scour of Moss Glen brook without needing to place the abutment up to 6’ below the existing channel bed. Finally, we designed precast concrete superstructure and substructure elements to eliminate the need for concrete forming, placement, and curing. At the span length of 53’-6”, a precast prestressed concrete NEXT D beam was the preferred superstructure type that could support the required loading while also meeting the ABC time constraints.
Several unique design features were necessary to either overcome certain existing conditions or to meet the accelerated 8-week construction timeline. During design, SHA completed 120’ deep soil borings, but did not find bedrock; meaning that our proposed piles needed to achieve their capacity through friction with the soil and not though bearing on rock. Additionally, a layer of sensitive clay that we do not want to disturb was observed about 40’ below the ground surface so we needed to achieve our capacity above this layer. With these constraints, the design team chose to utilize tapered pipe piles which significantly increase the capacity of the piles in a shorter length as compared to traditional H-piles or pipe piles. The NEXT beams include an integral curtain wall that was designed to act as a backwall to retain roadway soil and as a support for the precast approach slabs. The only cast-in-place concrete required for this job is to infill closure pours in the superstructure and substructure elements. Hoyle, Tanner specified a high-strength rapid-set concrete mix for these locations.
What makes projects like this so successful is the collaboration and effort of many different stakeholders working towards a shared goal. This project is on schedule for construction in summer of this year. For more information on this project, reach out to Joe.


