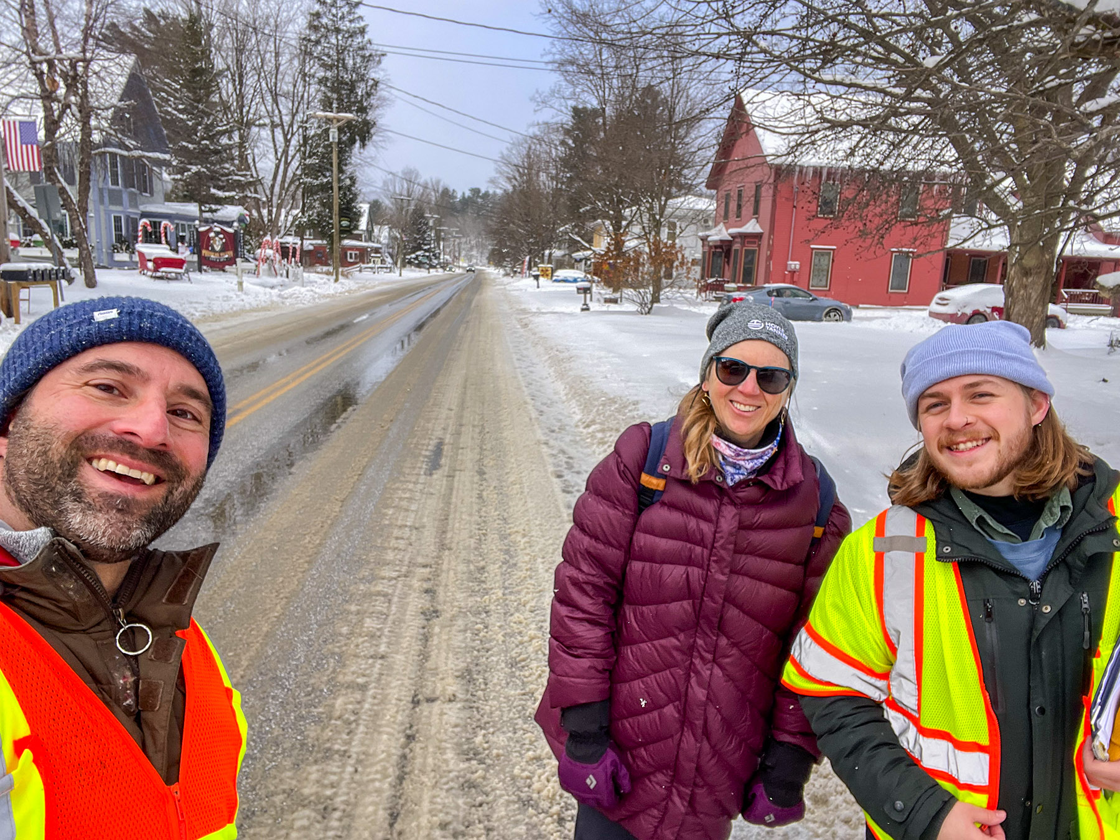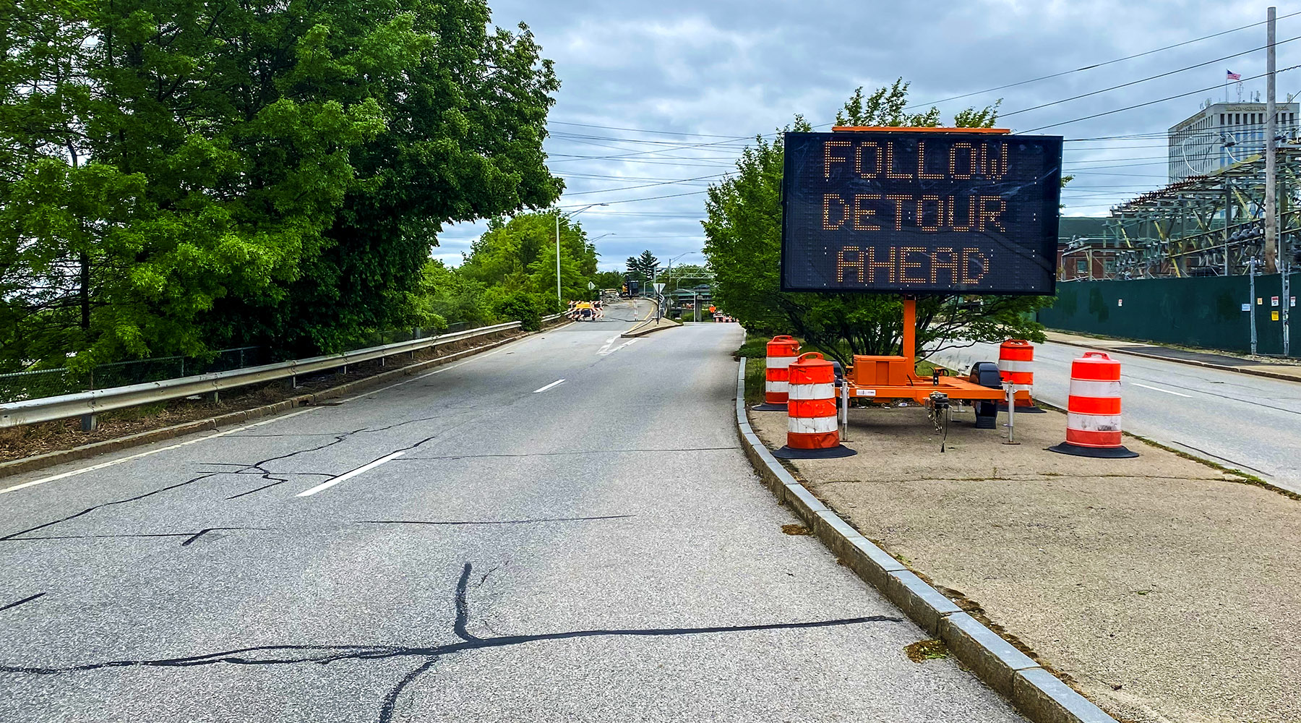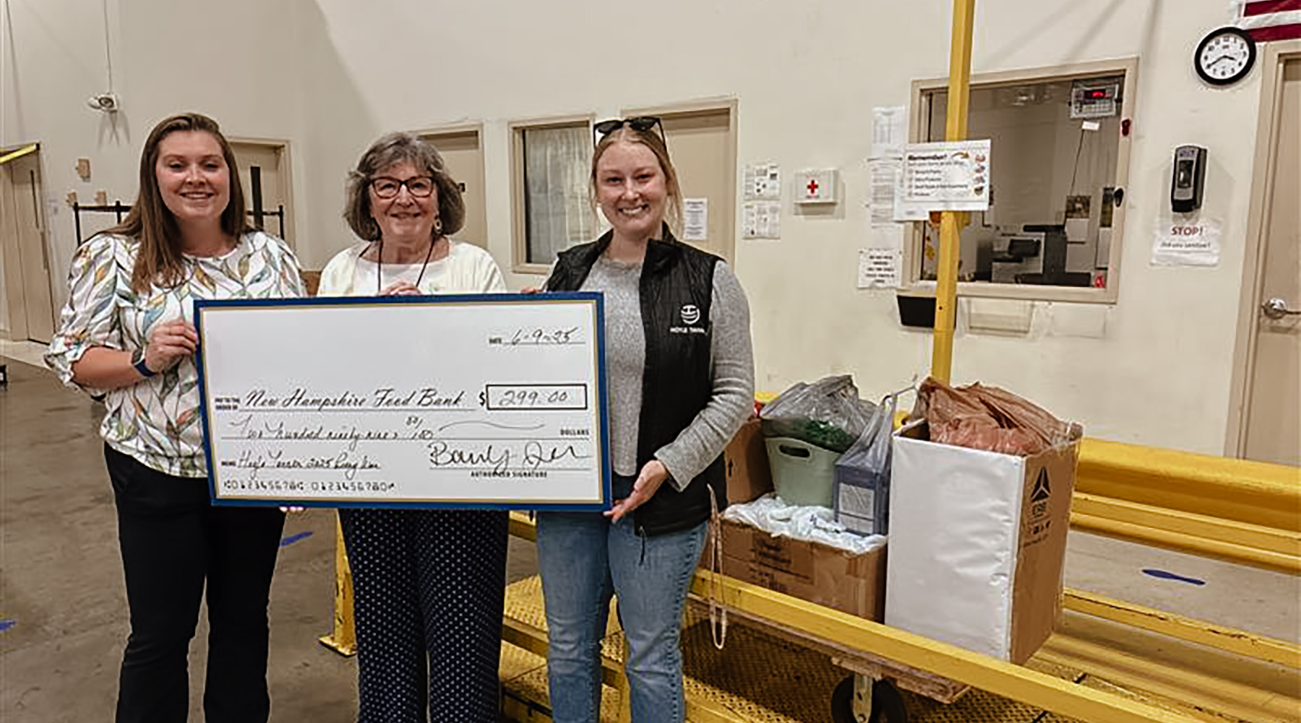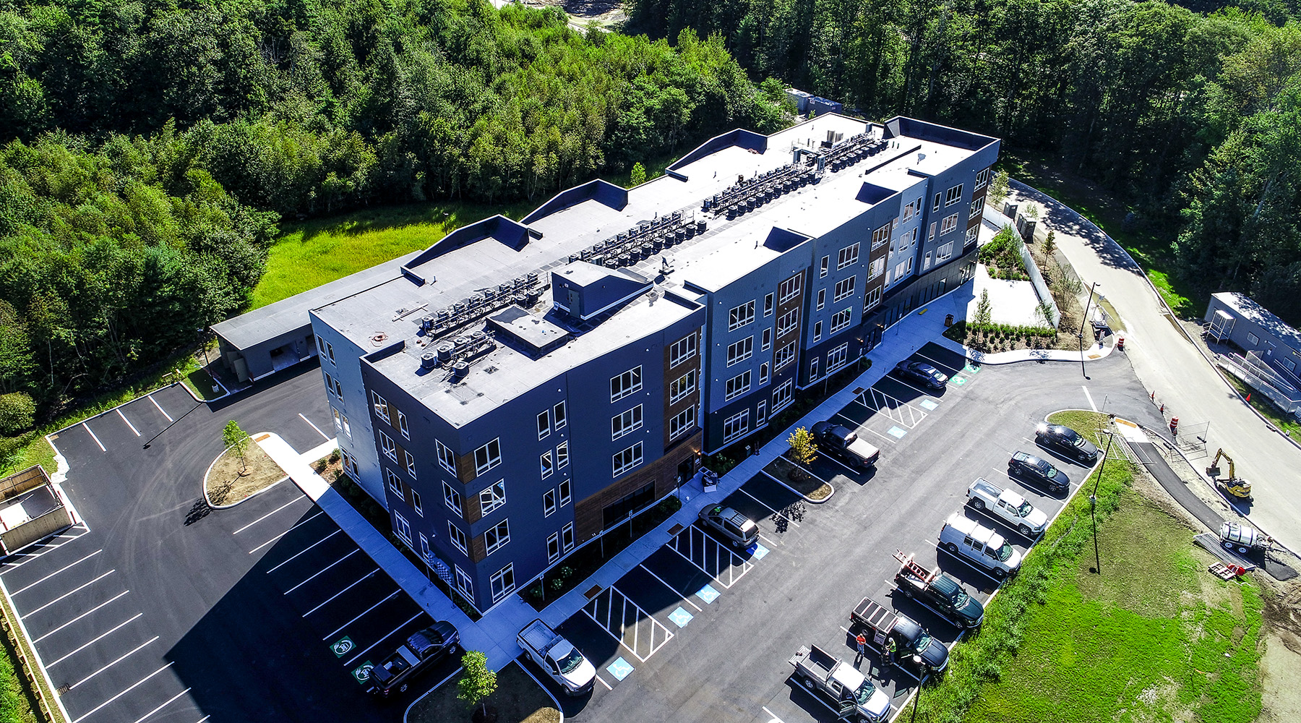Engineering students receive extensive training in math, science and engineering topics related to their specific field of study. For Structural Engineers, this includes courses on analyzing structures constructed from the most common building materials – steel, concrete, prestressed concrete, and in some cases, timber and masonry. These courses generally focus on modern design codes, material properties and construction techniques. While these courses do provide a good technical background, they do not typically include much instruction related to historic bridges. When we are entrusted to work on these special structures, engineers should keep the following in mind:

- History of the Bridge. The year the bridge was built is an important piece of information as it can provide an understanding of the design codes, standard vehicle loads (if any), material properties, and construction techniques of the time. The history of maintenance, repairs and rehabilitation of the bridge is also good information to review to have a complete picture of the bridge before beginning any structural analysis.
- Plan Availability. Locate the original design drawings of the bridge, if possible. These drawings are not generally available for most structures built before the 1920s; however, some of these bridges may be covered by patented designs which can provide valuable information on design procedures and assumptions. It is important to note that even if plans are available, they are not typically ‘as-built’ plans and the field conditions may vary from what is shown on the plans. If design drawings are not available, the Historic American Engineering Record has prepared detailed drawings of select historic bridges that can supplement field measurements.
- Material Properties. The materials used in historic bridges (steel or concrete) have different properties compared to modern materials which effect their strength, durability and weldability (for steel structures). There are number of excellent references that provide appropriate design values for these materials which can also be supplemented by testing. For less common materials such as cast iron, timber and stone, conservative values are typically used as these materials are typically less uniform and more variable in their physical properties.
- Inspection Access. A thorough assessment of all bridge elements is needed during the evaluation phase of the project. Many historic bridges, however, are posted for reduced live load capacity which does not allow for the use of traditional bridge inspection equipment. In these situations, access can be gained through rope-access inspection techniques or remotely through Small Unmanned Aerial Systems (drones). We utilized the rope-access for the inspection of the Coos Bridge in Byron, Maine which was posted for 5-tons but where a hands-on inspection was required for fracture critical members. A drone was used for the inspection of the Kingsley Covered Bridge in Clarendon, Vermont.
- Community Needs. While preservation of historic bridges is the primary goal of many project stakeholders, it is important to consider the needs of the community. A bridge with weight or height restrictions can have significant impacts on first responder response time and use by school buses or fuel delivery vehicles which have a negative impact on residents’ quality of life. In these situations, engineers need to be creative in their approach to meeting the communities’ needs while maintaining the historic integrity of the bridge. Our team rose to this challenge for the rehabilitation of the Union Village Covered Bridge in Thetford, Vermont: The bridge had an 8-ton live load capacity which was not sufficient for fire trucks used in the area and required them to take a long detour which increased response time. Our rehabilitation design included the installation of timber glulam stringers beneath the bridge to share load with the trusses and increase the live load capacity to 20-tons. This treatment is reversible (i.e. the beams could be removed at a later date) and the use of wood for the support members improved the aesthetic of the bridge as opposed to steel beams.
- Coordination with Resource Agency Partners. The majority of historic bridge projects must be reviewed under Section 106 of the National Historic Preservation Act of 1966. This act requires that the effect of any proposed work to historic structures be reviewed and evaluated. While engineers are typically most concerned with the structural concerns of the project, resource agency professionals are charged with preservation and appropriate treatment of historic structures. Therefore, a strong knowledge of the Section 106 process and roles of each party is important to project success.
- Aesthetics. All work completed must keep with the strong aesthetics that these historic bridges possess. This can be accomplished by using appropriate repair materials, matching the finish of replacement members to existing members (rough sawn timber, for example), and using period-appropriate hardware such as ogee washers. One simple but effective example of an aesthetic treatment was the application of a protective coating over the concrete railing of String Bridge in Exeter, New Hampshire. This two-span concrete rigid frame was built in 1935 and had undergone numerous repairs to the railings which resulted in a “patchwork quilt” appearance of the rail. We recommended a light-colored protective coating which served a dual purpose of protecting the concrete while also improving aesthetics with a more uniform appearance that matched the existing concrete. Just like I mentioned in item 6 of this list, we coordinated with the Historic District Commission before installation for approval.
Preserving historic structures is one of the many bridge services that Hoyle, Tanner provides our communities. For more information contact me, Sean James, PE, Senior Vice President and Structural Engineer for our Bridges & Structural group.









