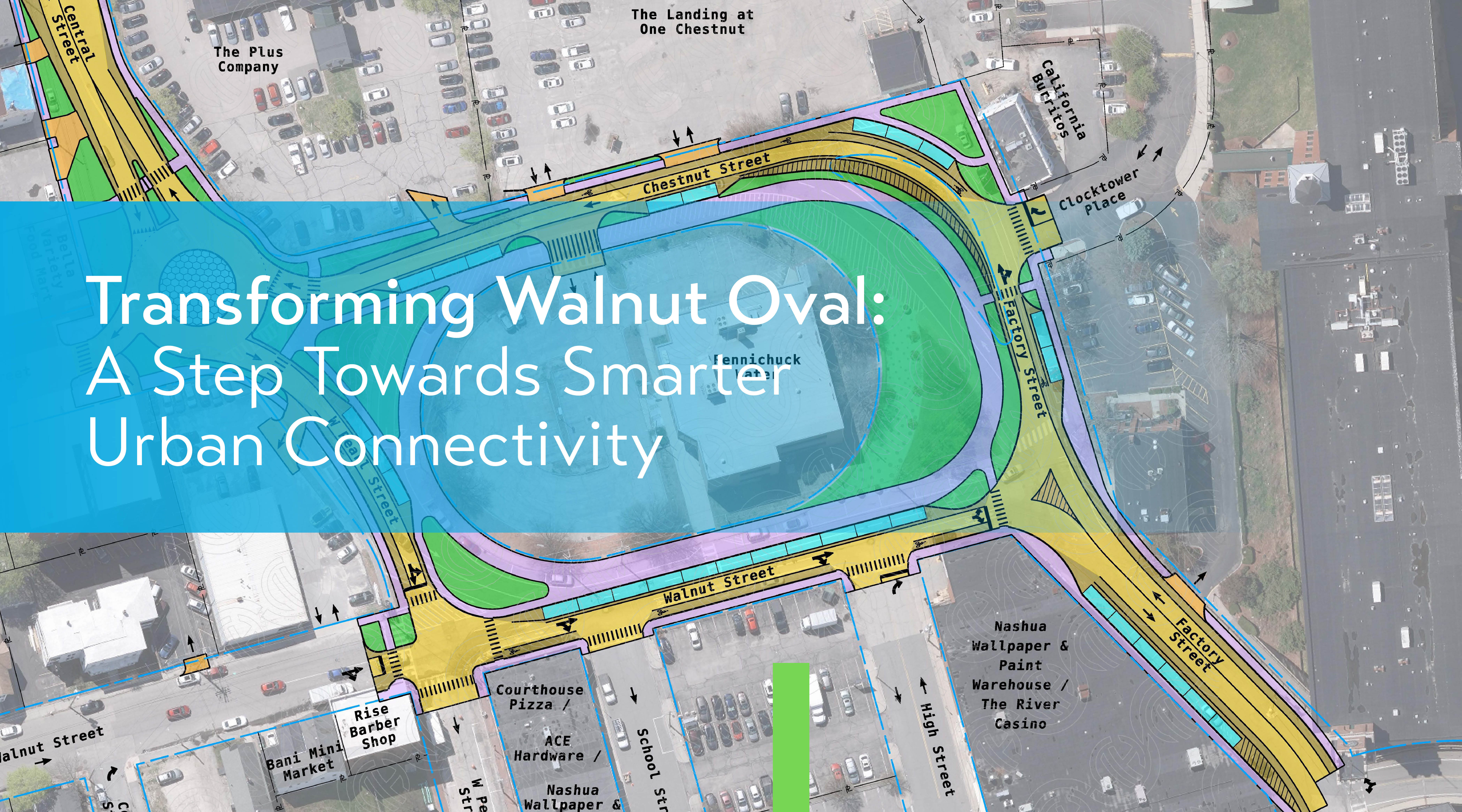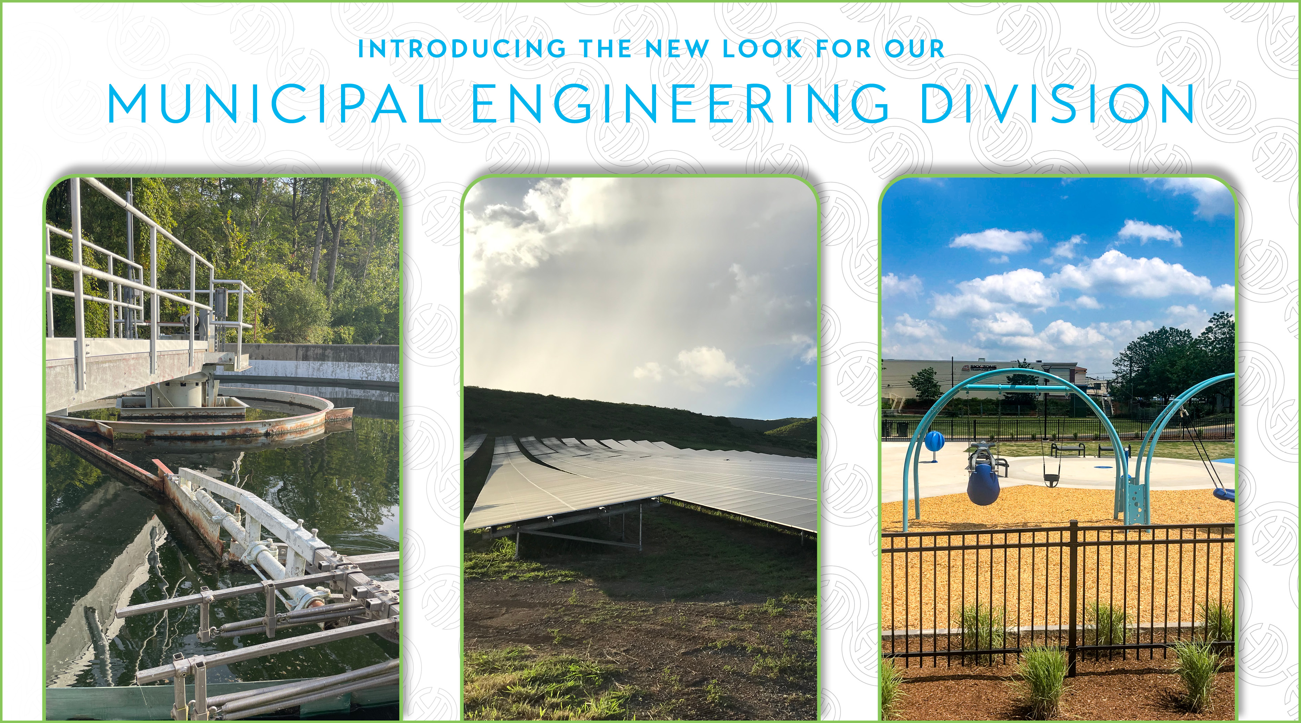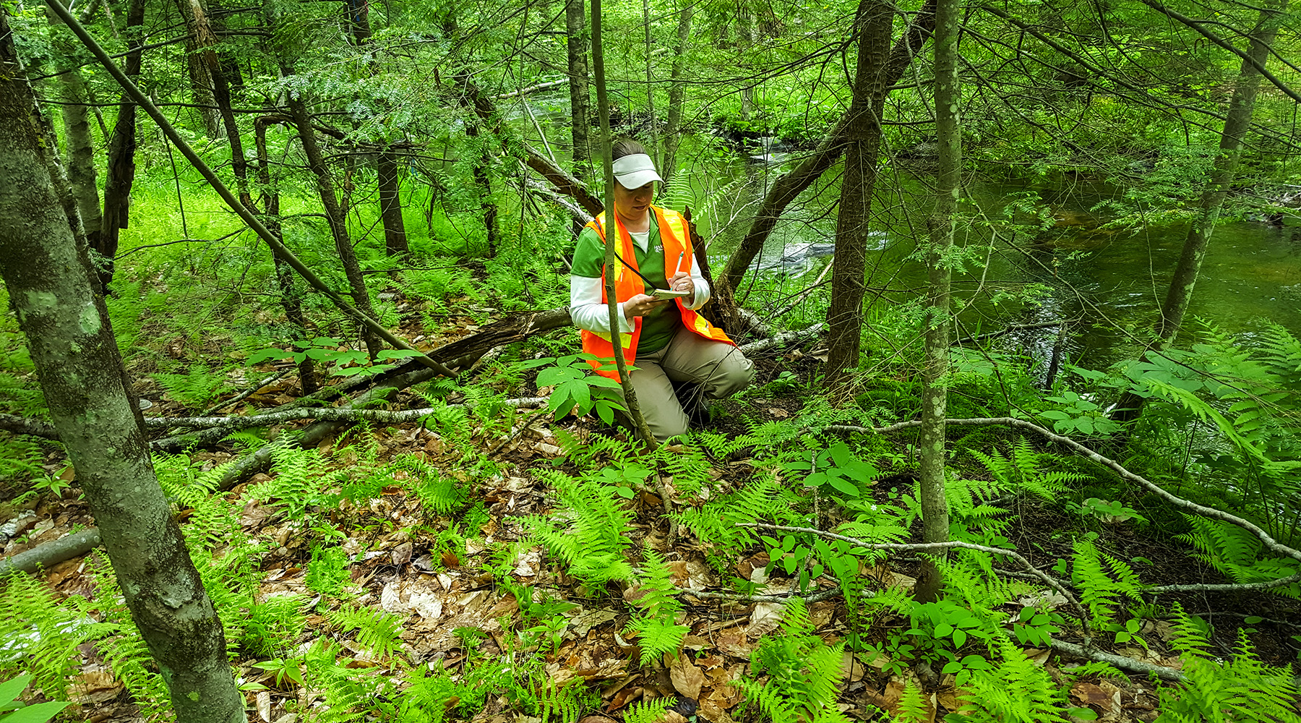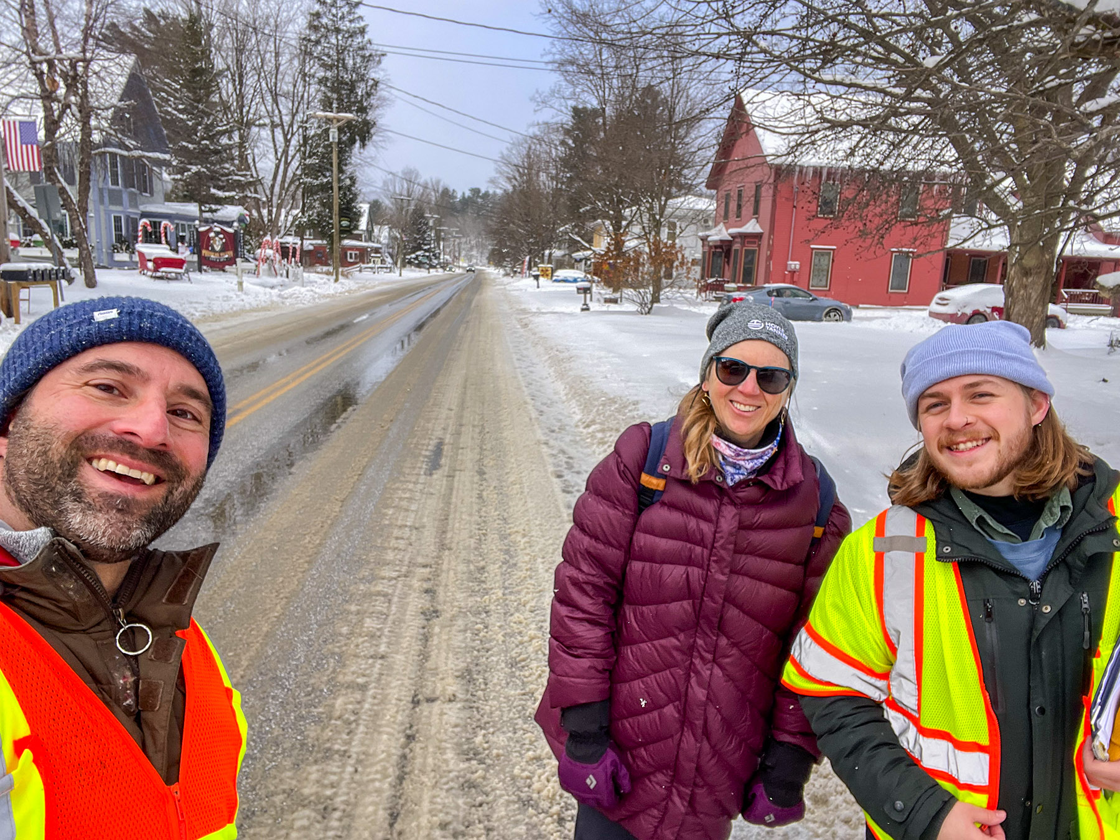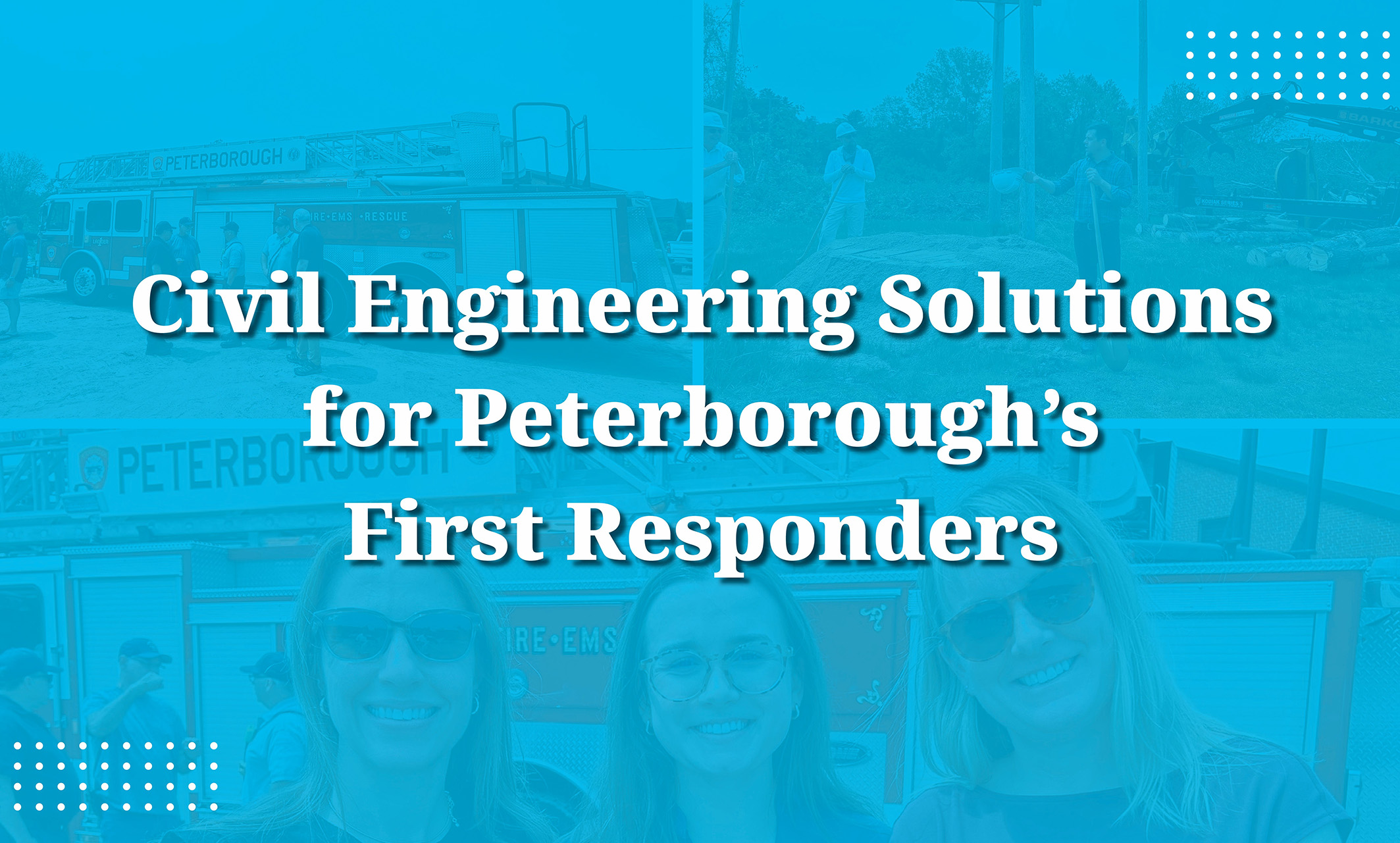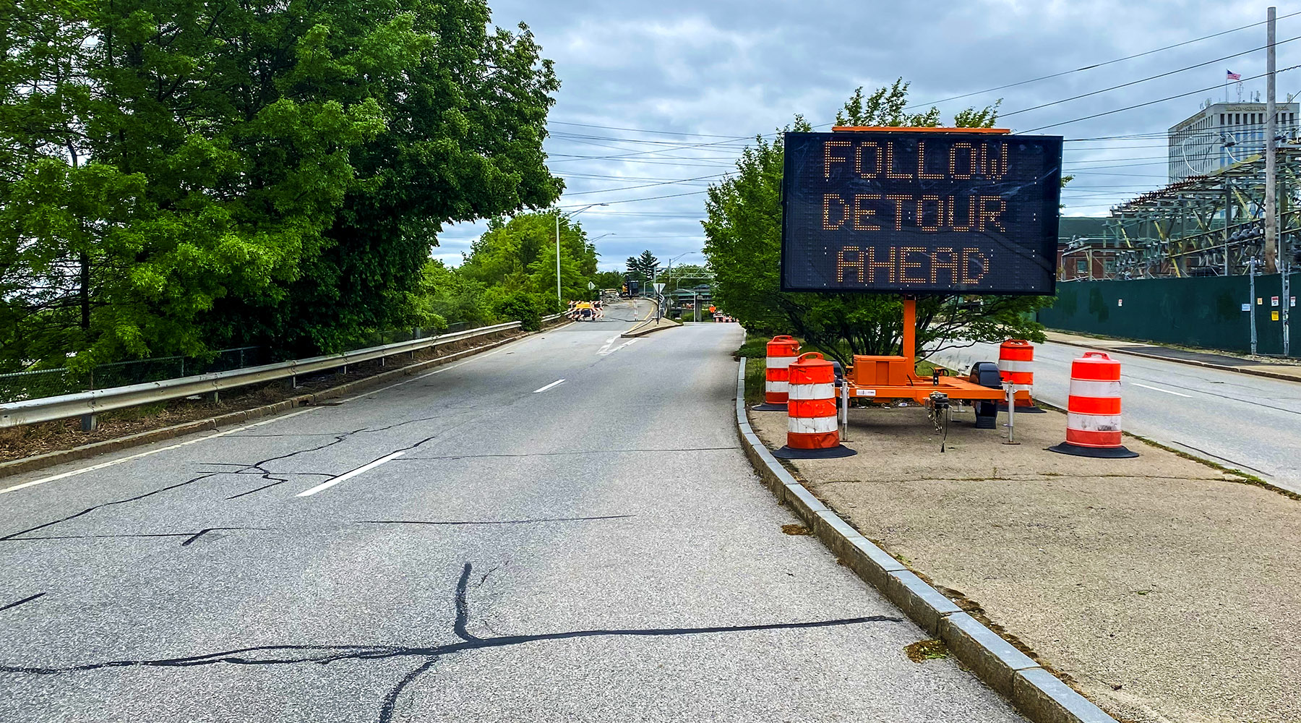OpenBridge Designer features a complete package of software that allows both 3D geometric modeling analysis and the design of steel, reinforced and prestressed concrete bridges within the same program. The benefit of using this software is its interoperability that allows us to move from modeling to analysis/design back into modeling to make geometric adjustments, then back to design and eventually into the development of CADD drawings. This software allows us to make real time adjustments and have graphics that keep up with the calculations instead of using multiple programs for different elements and stages of design.
We’re only just beginning to use this software for 3D modeling, but the program’s applications and innovation have already begun to shape the future of our industry.
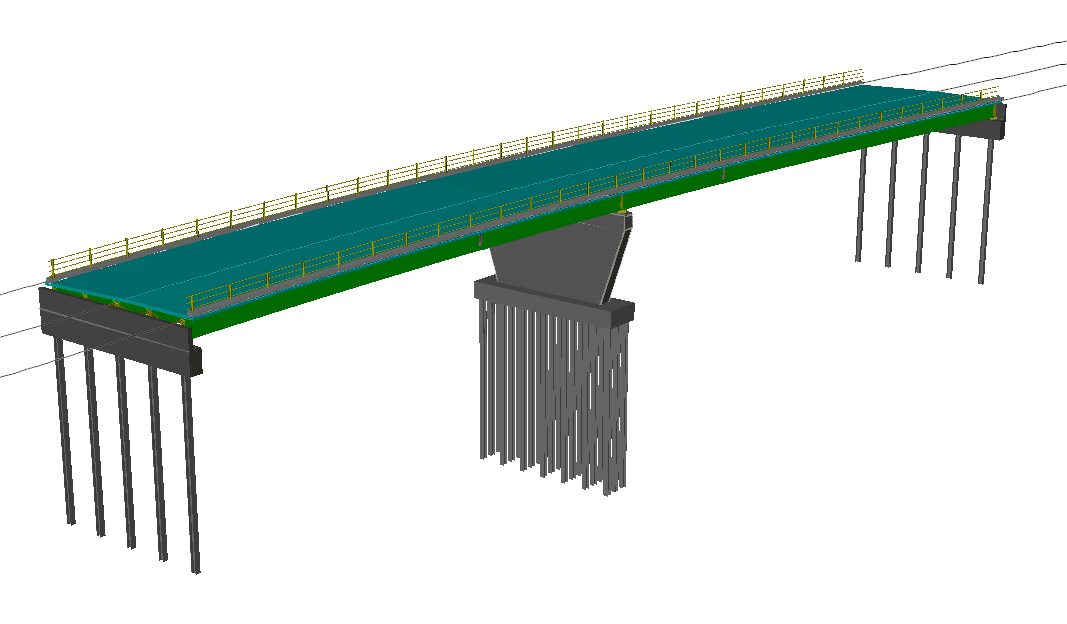
Why We Use It
It seems that the future of our industry is going to be digital (with deliverables consisting of electronic data and information plan generation), and the use of paper plans may eventually disappear one day. An analogy: On the highway side, there’s OpenRoads Designer and in theory, they’re going to be able to take the 3D OpenRoads electronic files and provide them to the contractor, who will be able to use that electronic version of the roadway geometry without needing a paper plan set to build the road (since the data can be transmitted to the construction equipment).
OpenBridge is still in the infancy, and this type of capability will likely be sometime in the future for bridge construction. It is easier to build roads using 3D models instead of paper plan sets, but maybe not for bridge designs yet.
A big benefit of 3D modeling and this program is that it enables us to utilize a single software package for the major components a typical bridge consists of and – perhaps more importantly – help us to find conflicts for those components or other elements. One thing I like about this program is the ability to use “clash detection” to figure out if you have a conflict. Let’s say we did our geometry, and we modeled everything and designed our girder, but then we needed to find the minimum vertical clearance over this corridor – the program would report that clearance, and we’d be able to say whether or not we achieved the required minimum clearance. We can make adjustments from there if we have violated the design vertical clearance parameter.
How to Use It
We can start with a blank canvas when we begin using the program, but it is better to have a general idea of the design and layout of the structure (location, alignment, single span, multi-span), and to have a general idea of what type of structure it’s going to be. The nice thing about the software is that you can run it with the full 3D modeling through analysis and design, or you can start off and just do what we call a “standalone” model. Bridge Information Modeling (BIM) workflow is the full 3D geometric modeling and analysis/design tool through plan drawing development. With standalone models, in which we only use the software analytical and design tools, we can develop different structural models, to evaluate various bridge types and layouts and then work back to develop a BIM workflow to finalize the geometry and design. We want to have preliminary design done and structure type selected so that the BIM workflow has a starting point, and we know where we will end up. That’s not to say you won’t make design changes when you start BIM, but you want to be close.
We have used the OpenBridge Designer components when they were individual software packages and as standalone models now that they are all in single software package, but we are in the infancy of using the BIM workflow.
Who it Helps & Where it’s Headed in the Future
It helps designers with the process, and it helps the design work flow. When using the software, I have the capability to design the superstructure and substructure within the same software package I can go through the program and design a girder and then could add another girder, remove a girder or change the girder size without building an entire new model. The workflow is the same. Then, the substructure design could be updated with any of the girder changes I made, again without creating a new model. The models are updated as you work through your design and the BIM process.
The way we do it right now, we use multiple software programs for different design components, but I can do all that they can do with OpenBridge Designer. In theory, this will make our designs more efficient. There’s also less room for error if I don’t have to take data out of a 2D model for design loads, for instance, and then input them into several different software packages. I can just use this one software package to generate the design loads and complete my designs.
I believe this type of software is the future, but we need to be well-versed in this program before using it heavily. We recognize what this software and others like it have to offer us as designers and the future of 3D design, and are excited to learn how to design bridges with this new set of tools.
Want to learn more about OpenBridge Designer or how our bridge team can help your community? Contact me!

